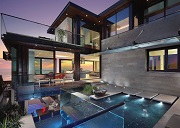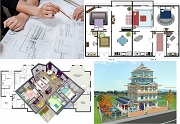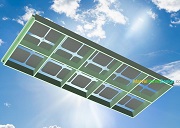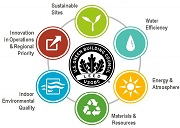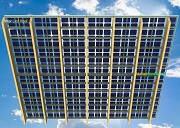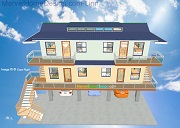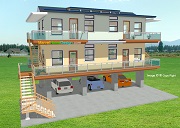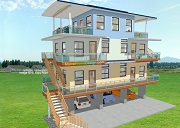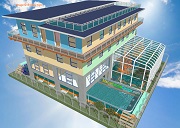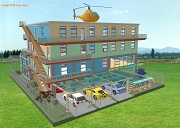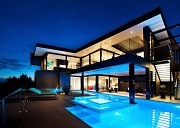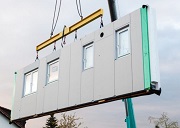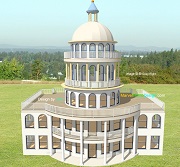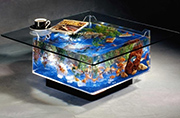MegaHomeDesign.com
Architectural 3D Modeling & Render for Your Floor Plans
For Developers, Architects, Contractors, DIY Builders,
Re-modelers and You.
Higher Number,
Higher Complesity
Higher Cost
Cost Estimate :
2 % of the building cost
for level 1+ 2.
Please email us
or text to 1-408-420-3388
to get your project estimate.
3D Render Design Level Options :
1. Architectural Exterior 3D Render Static Images
( White background ) based on your 2D floor plan
2. Exterior + Interior ( no fixture nor furnitures )
3D Render Static Images based on your floor plan
( white background )
3. Architectural Exterior Render Static Images +
Interior Design & Render ( Re-design fixtures +
furnitures + Texture etc. )
4. All on # 3 + Background Environment Design
Fusion Exterior 3D Render
5. Landscaping + Atrium / Sun-room/ Outdoor Living
Design & 3D Render.
6. Swimming Pool , Outdoor Pool & Spa Design
and 3D Render.
7. Construction Framing Design and 3D Render
for Analysis based on your 2D floor plan
8. Building Exterior 3D Helix Orbiting Video
9. Interior Panoramic View Render Video
10. Exterior to Interior Floor Walk Through Video


1 Residential Building
Home Design
Evolution of
Architectural Design
2 Novel Linn Solar
Roof Panels
EVO Linn Solar Roof,
All Skylight
3 LEED Standard
& Credits
Super Efficient
Linn Solar Homes
4 Linn Novel
Solar Home Series
4 A Transformable
3 Story Solar Cottage
3.5 Story
Solar Cottage
5 Linn Solar
Mini Mansion Series
Pool House + HeliPad
Mini Mansion
6 Pool & Giant Aquarium
Design
7 Novel Home Building Kit Tech
3D Modelling & Render
for Your Plans
Creative Glass Fixture Supply
